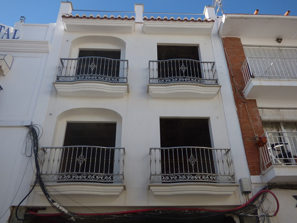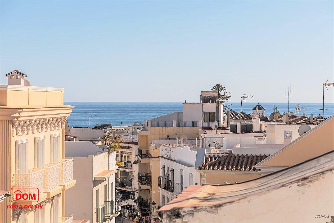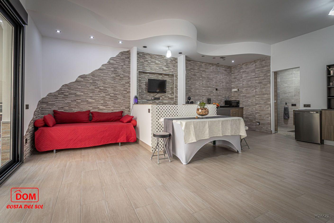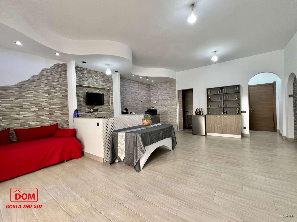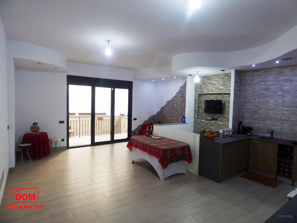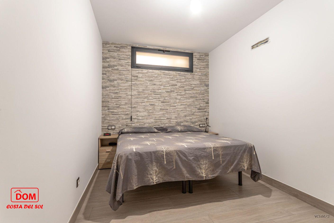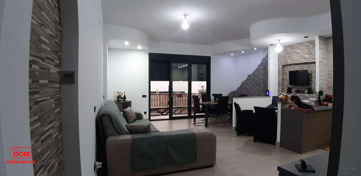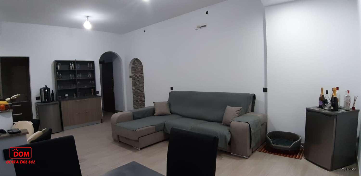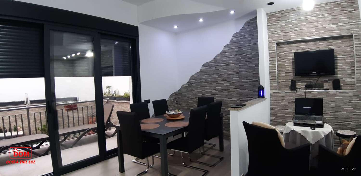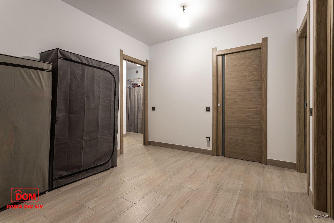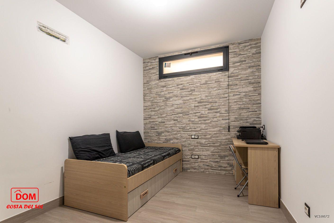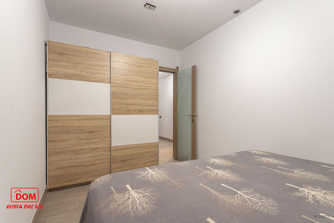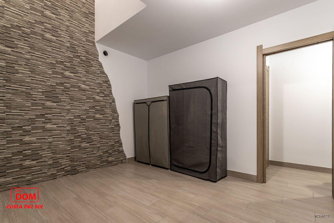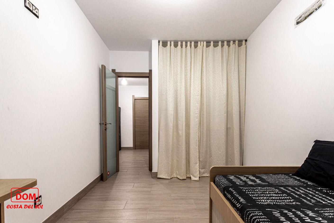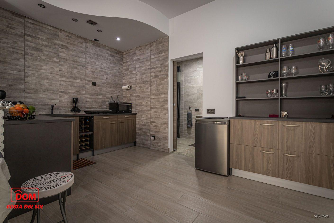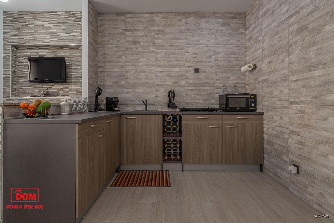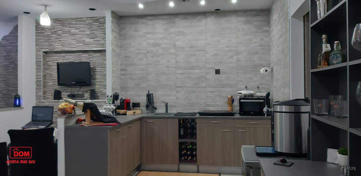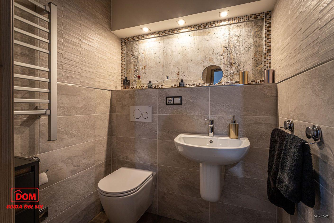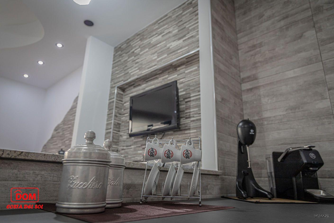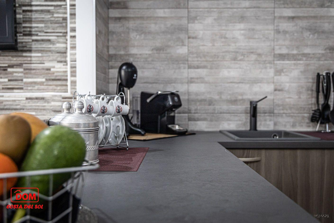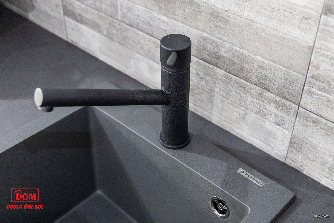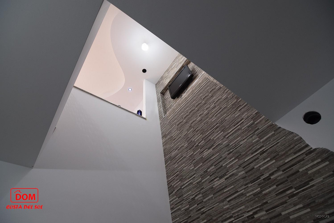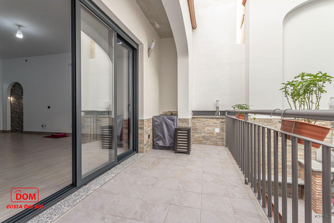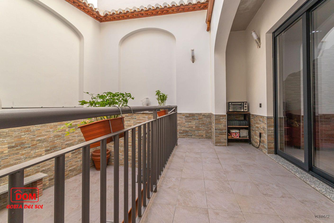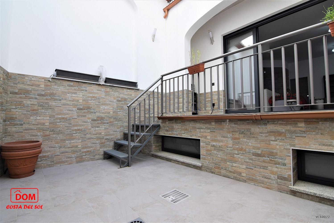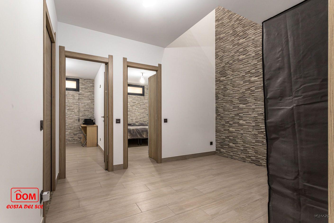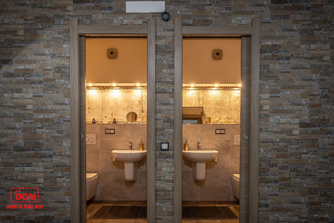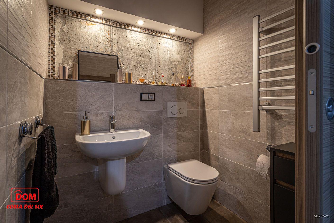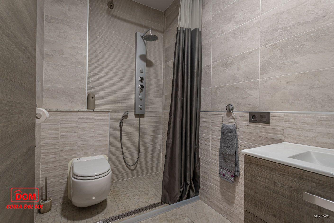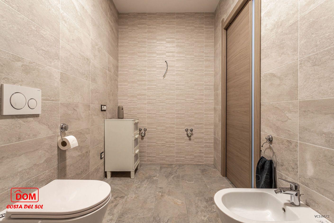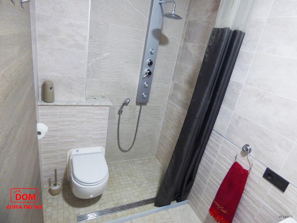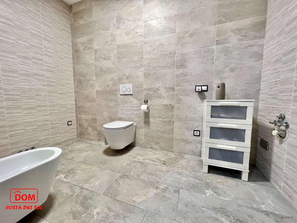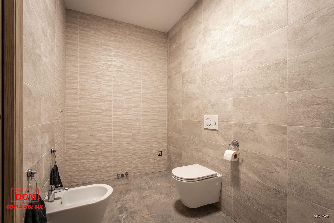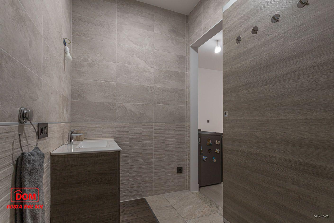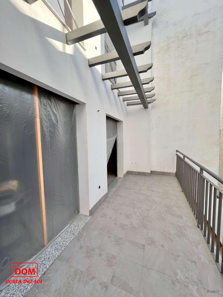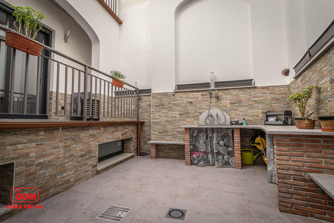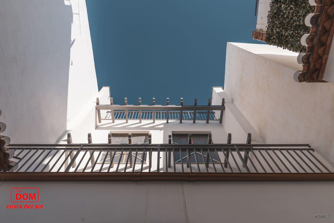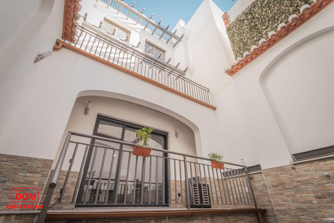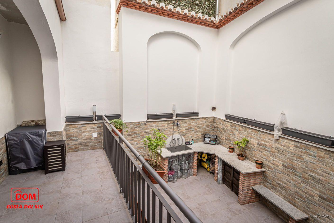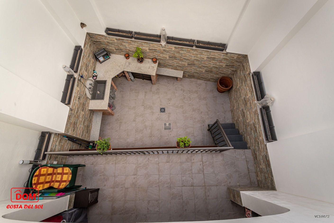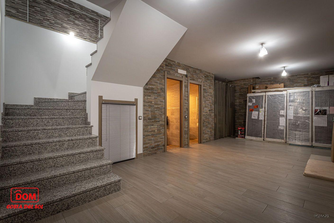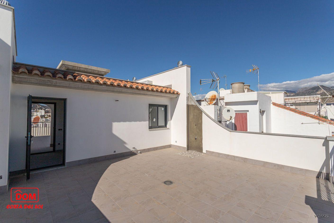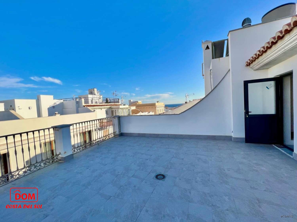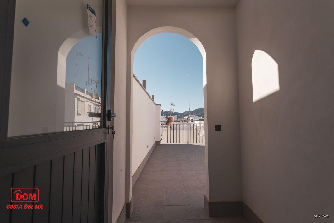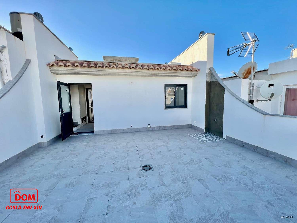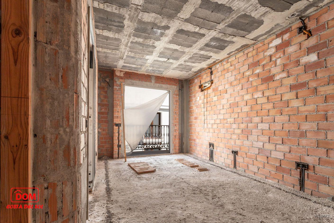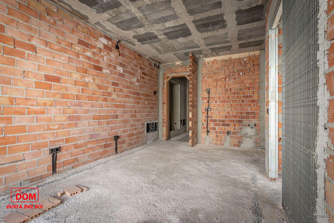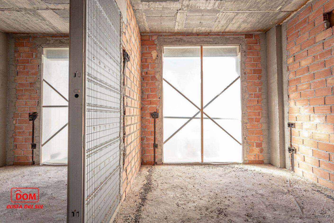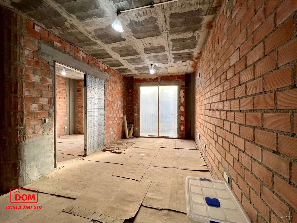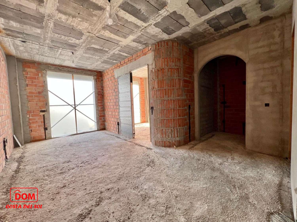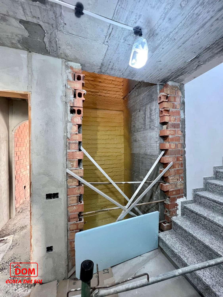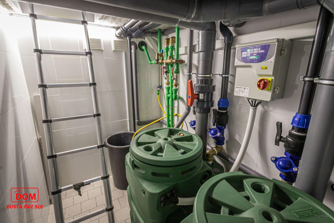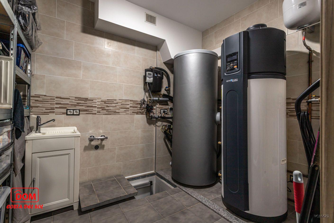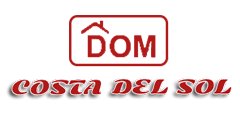Building for sale in the center of Nerja
Building for sale in Centro (Nerja), 1.109.000 €
- Ref: VC10072
- Interes: Building
- 138 m2
- 449 m2
Description
Building with 4 floors (lower + 2) + basement for sale. This building is located in the heart of Nerja and has an approved license for tourist apartment activity with 2 keys and an occupancy for 39 people. According to needs, it can be used as a building with 5 tourist apartments or a large family house or as a hostel (9 rooms). Currently, 80% of the work is completed, verified by construction measurements, but it has all the necessary materials (kitchen, doors...) except windows for completion. Complying with the strictest requirements of the CTE (Technical Building Code) and European building regulations. With adaptation for people with physical disabilities, prepared to install a pellet stove and built-in barbecue. It has electric shutters and interior fire doors. Individual water and electricity connections for each floor. The plot has an area of 137.50 m², on which the following distribution has been built: - BASEMENT FLOOR: staircase, 3 storage rooms of approx. 11 m². each one, 40 m² gym, 8 m² machine room and 6 m² distribution hall (total 118 m²) - GROUND FLOOR: 6 m² exterior access, 7 m² distribution hall, 7 m² stairs, 21 m² trade . Apartment A-1 with 3 m² hall, 4 m² bathroom, 15 m² dining room-kitchen, 3 m² desk, 20 m² living room, 5 m² covered terrace, 5 m² open terrace and 17 m² patio (Total floor 111 84 m²) - FIRST FLOOR: hall of 15 m². Apartment A-2 with 2 m² hall, 14 m² living-dining room-kitchen, 11 m² bedroom, 4 m² bathroom, 2 m² covered balcony, 1 m² open balcony. Apartment A-3 with 2 m² hall, 18 m² living-dining room, 3 m² kitchen, 11 m² bedroom, 4 m² bathroom, 11 m² open terrace (Total floor 99.60 m²) - SECOND FLOOR: hall 15 m² staircase, Apartment A-4 with 2 m² hall, 14 m² living room-kitchen, 11 m² bedroom, 4 m² bathroom, 2 m² covered balcony, 1 m² open balcony. Apartment A-5 with 2 m² hall, 18 m² living-dining room, 3 m² kitchen, 10 m² bedroom, 4 m² bathroom, (Total floor area 99.60 m²) - CASITE FLOOR WITH ROOFTOPS: 24 m². It has 2 roof terraces, prepared to support the weight of the jacuzzi or pool. Total meters built: 449 m². Total useful meters: 400 m². Commercial premises + toilet of about 25 m2. The basement has independent access but can be included in the main house or in the commercial premises. If you are interested in this property, ask us for the information you want, we have all the technical information of the building with plans.
More information
Features
Surfaces
Status
Price
1.109.000 €
Reduced (11,21%)
Energy certificate
|
CALIFICACIÓN ENERGÉTICA
|
Consumo energía kW h / m2 año |
Emisiones CO2 kg CO2 / m2 año |
|---|---|---|
| A | 10 | |
| B | 65 | |
| C | ||
| D | ||
| E | ||
| F | ||
| G |
Situation and surroundings
Centro
